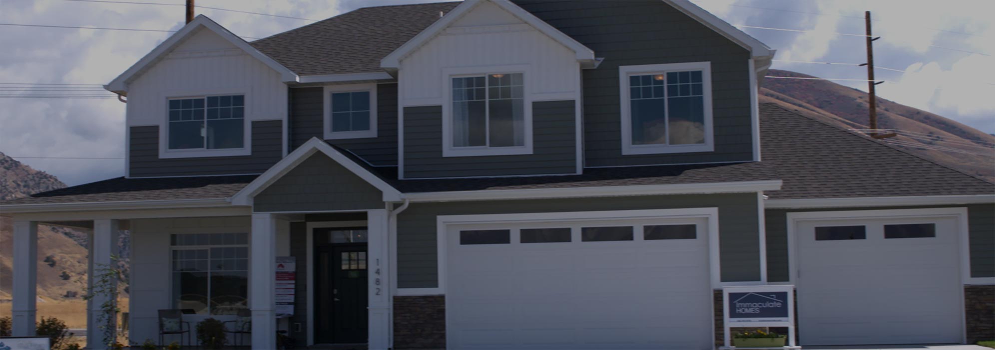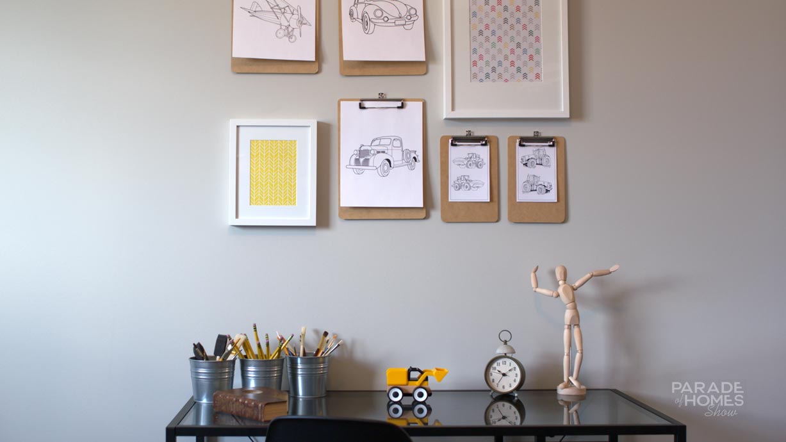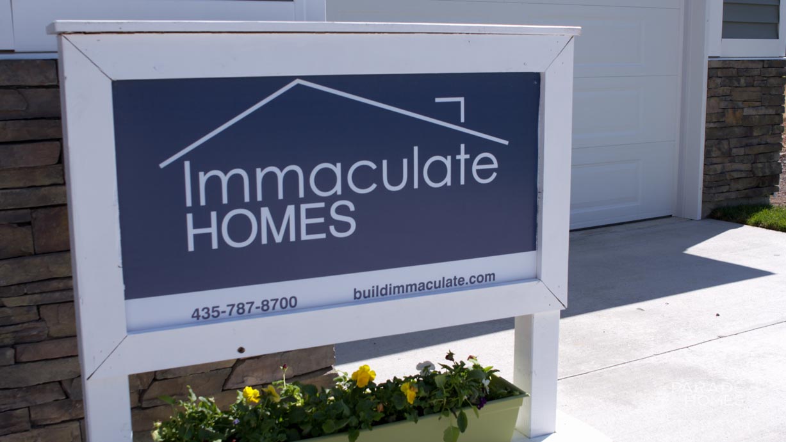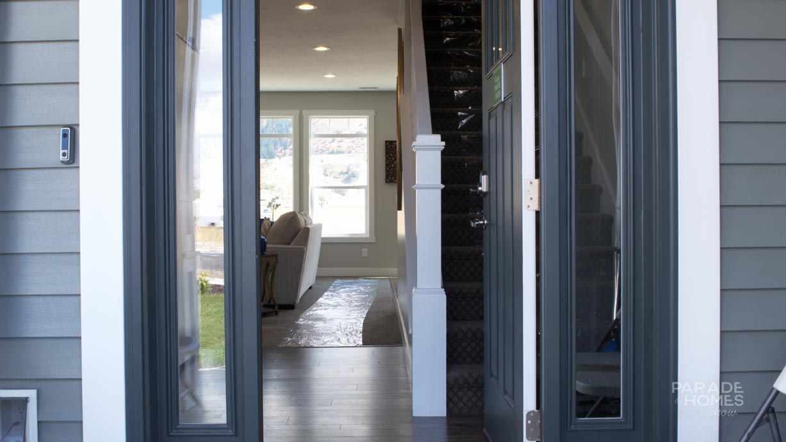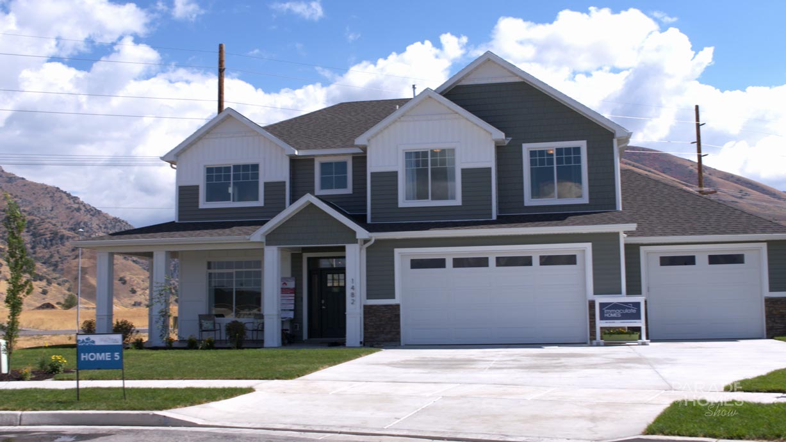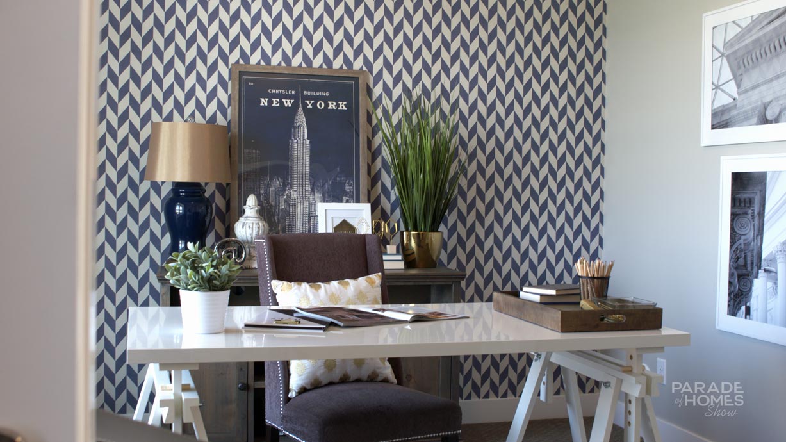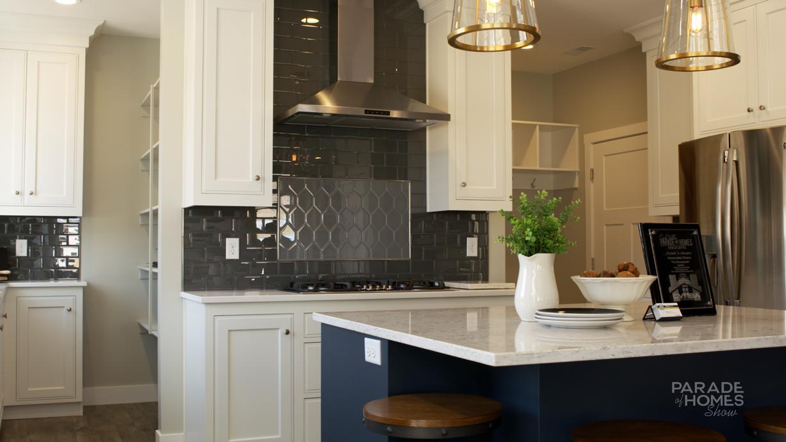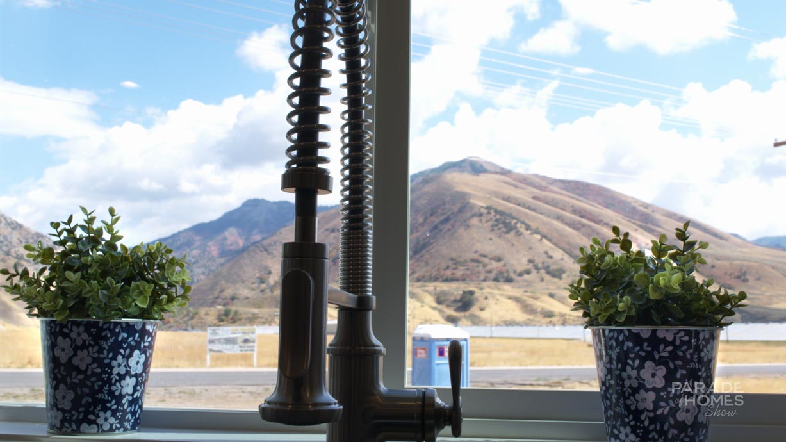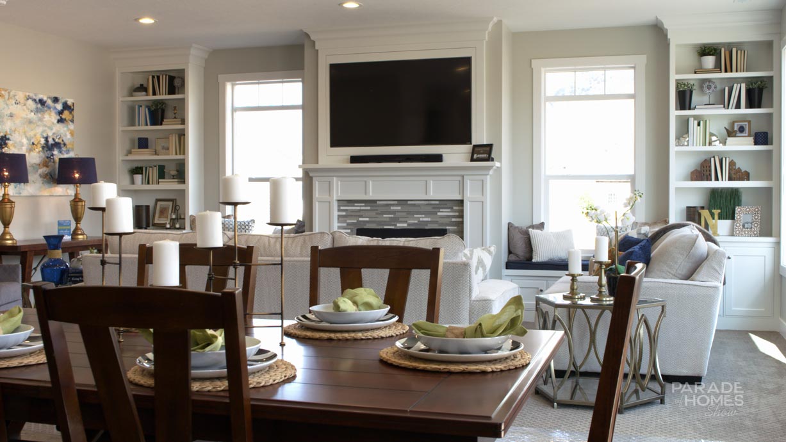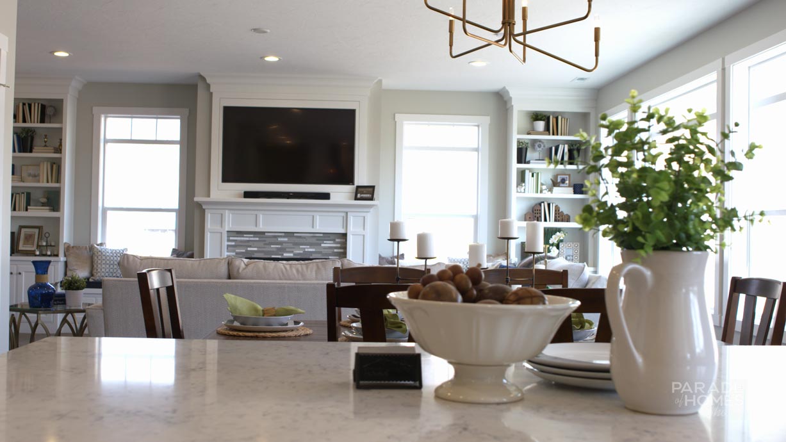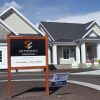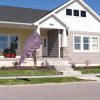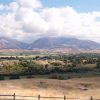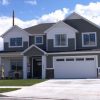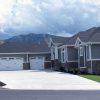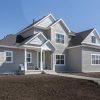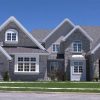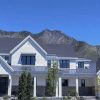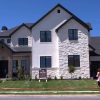Home Information
Immaculate Homes would like to welcome you to the Mountainside. This beautiful two-story home sits close to the mouth of Blacksmith Fork Canyon in Hyrum. The craftsman exterior will catch your eye from the street with a large wraparound porch and well-designed color scheme of greens and whites.
Once inside the home, you will find a floor plan design that is livable, efficient, and welcoming for any family. The functional main floor includes the office, family room, dining and kitchen. Large windows combined with nine-foot ceilings create an openness with lights and space. The kitchen and family room showcase beautiful custom cabinetry details that unite the two spaces. The kitchen features a spacious open pantry design perfect for the at-home cook or baker.
Heading upstairs, you will find four spacious bedrooms and a family oriented media room. The media room sits right off the stairs and is the perfect spot for games, movies, and family fun. Off to the left of the media room is the master suite. The master bedroom has a unique tray ceiling and several windows filling the room with natural light. The master bath continues to impress with his and her vanities. The tub and separate shower showcase subway tiles made from cultured marble. We hope you enjoy the unique features and quality that comes with every home we build. Visit Immaculate Homes today at our design center in Providence to start designing your custom home.
Total Sq. Ft: 2,664
Bedrooms: 4
Bathrooms: 2.5
Garage Bays: 3
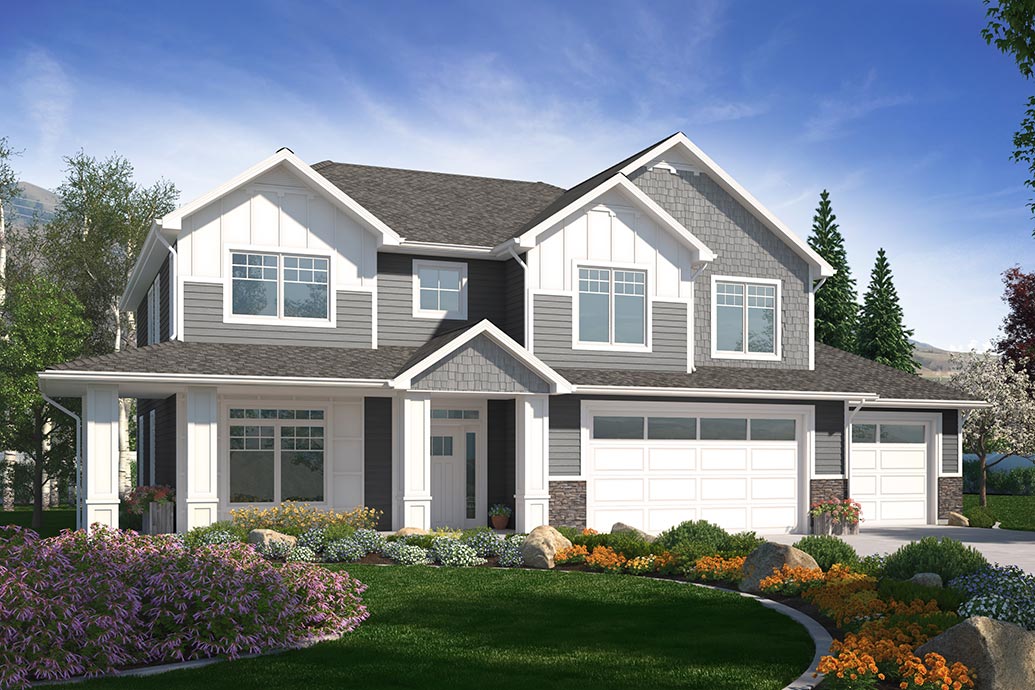
Builder Information
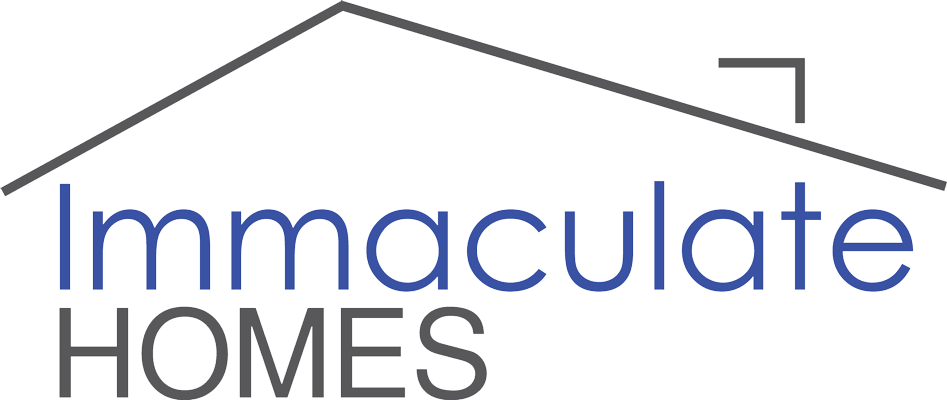
Immaculate construction has been building quality homes for over 20 years. All of our construction managers have 25 plus years of experience in the industry. We have an eye for quality and style that is unmatched. Our goal is to give you the best quality home at a competitive price.
435-787-8700
jordan@buildimmaculate.com

