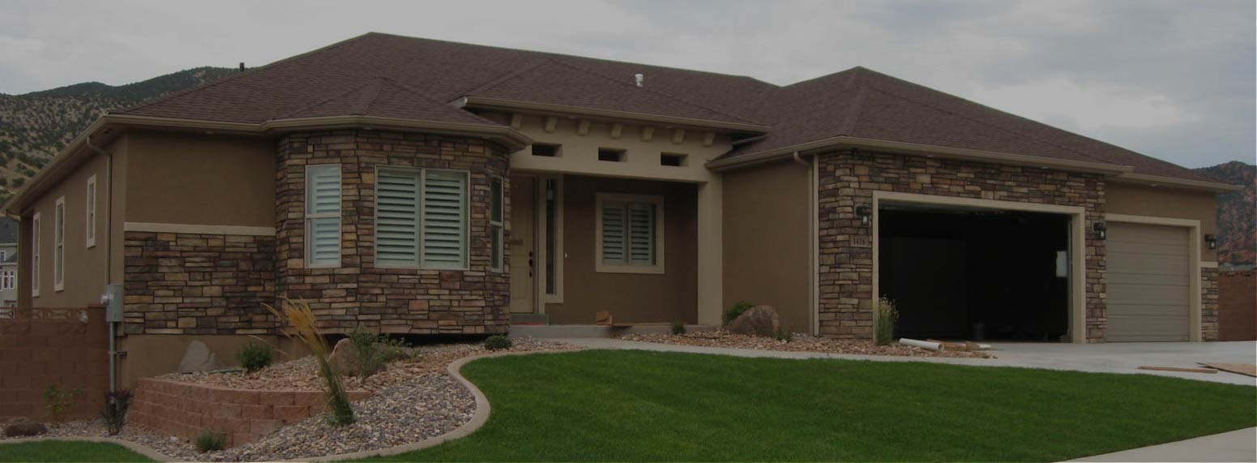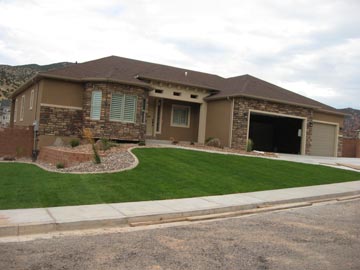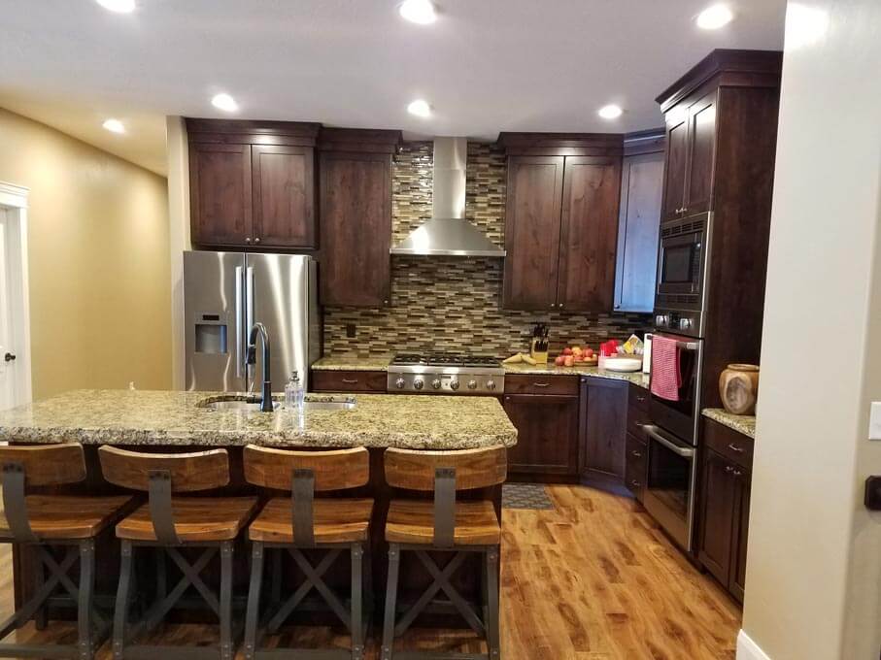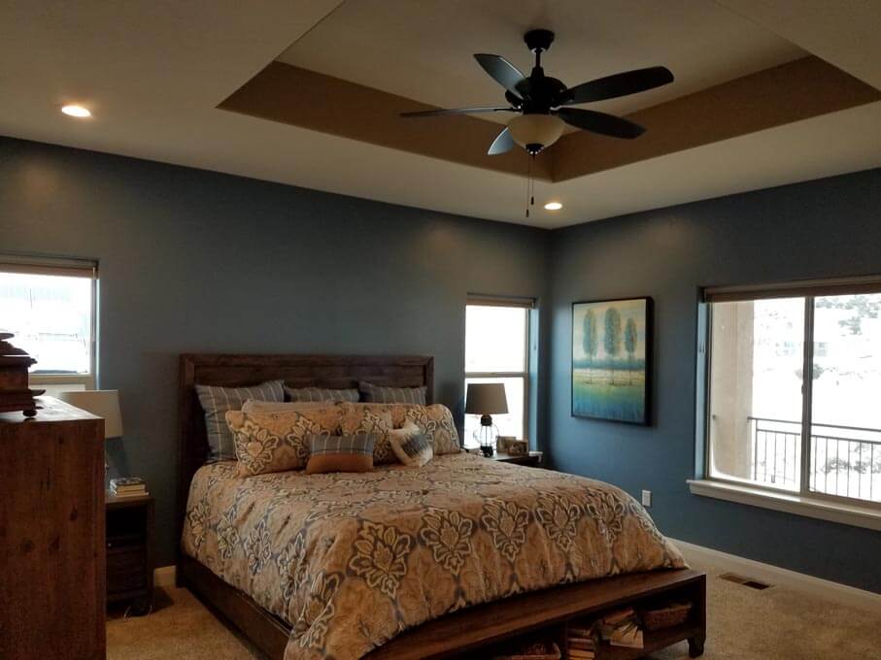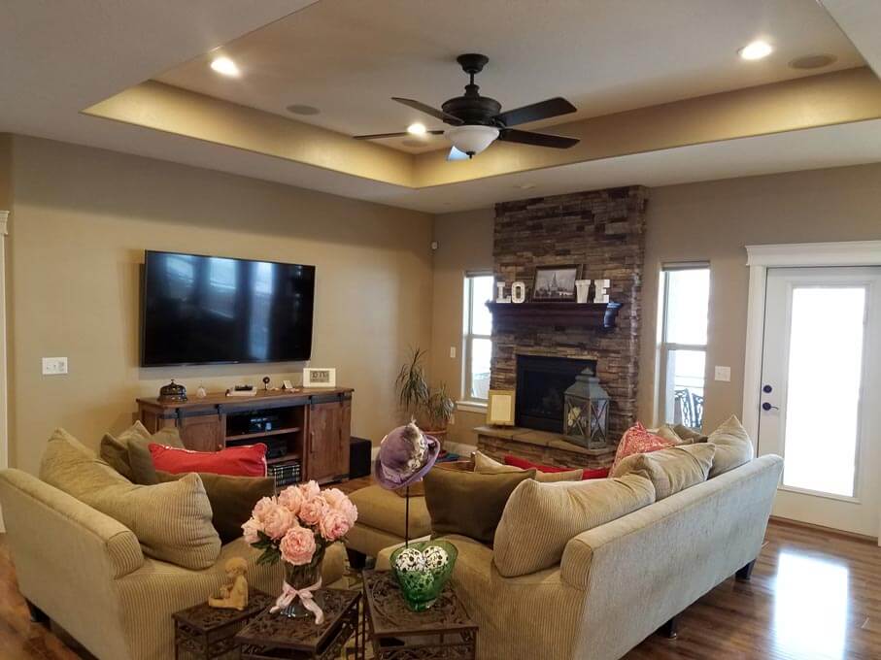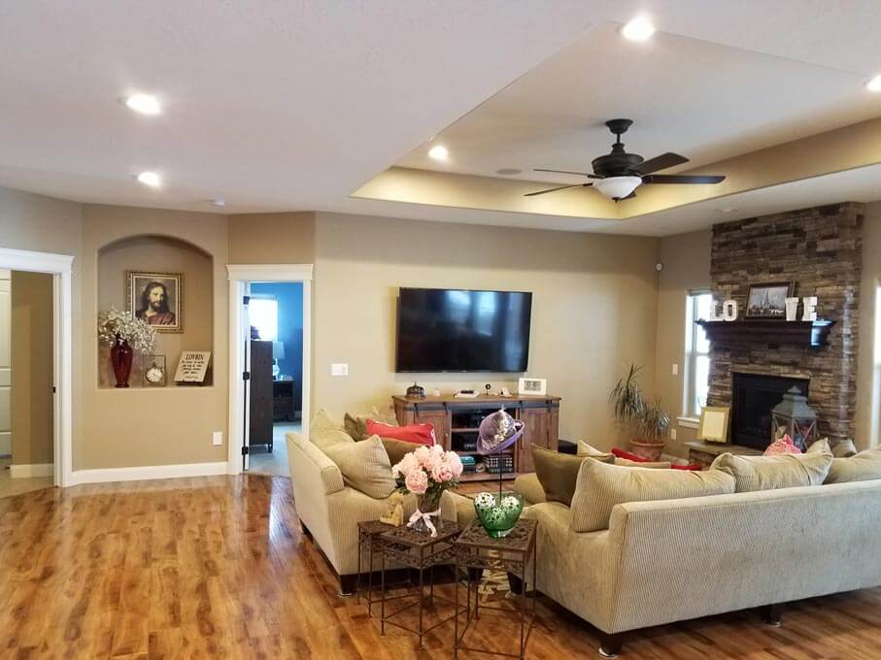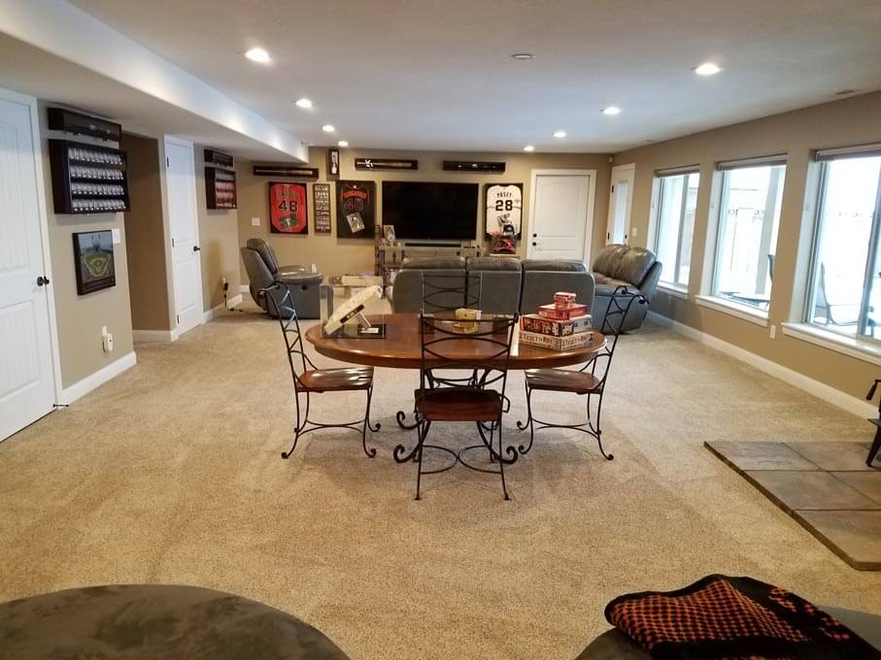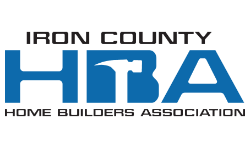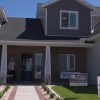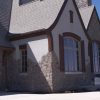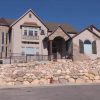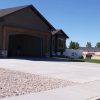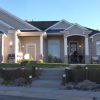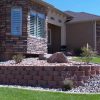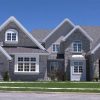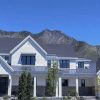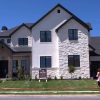Home Information
Located adjacent to the Cedar Ridge Golf Course with fabulous views of the red rock hills of Cedar Mountain, this open-concept family friendly home offers expansive space from the moment you enter the front door. The main level offers an open plan den, dining, and kitchen which flows into the master bedroom on one side and the second master guest suite is located on the opposite side for maximum privacy for all. Both bedrooms offer their own private en-suite. The laundry room fan easily be accessed off of the master bedroom suite. The main floor also features an office for two, as well as a mudroom and sneak-in washroom from those working outside in the three-car garage or garden. The lower level overs two additional spacious bedrooms and an additional bathroom. The large family room offers ample space for all generations to be entertained and relax. Additional, there is every man’s dream storage room as well as toy garage. This home offers many upgrades throughout to make it a comfortable, modern, and cozy home.
Total Sq. Ft: 4,032
Bedrooms: 4
Bathrooms: 3.5
Architect: Go Civil Engineering
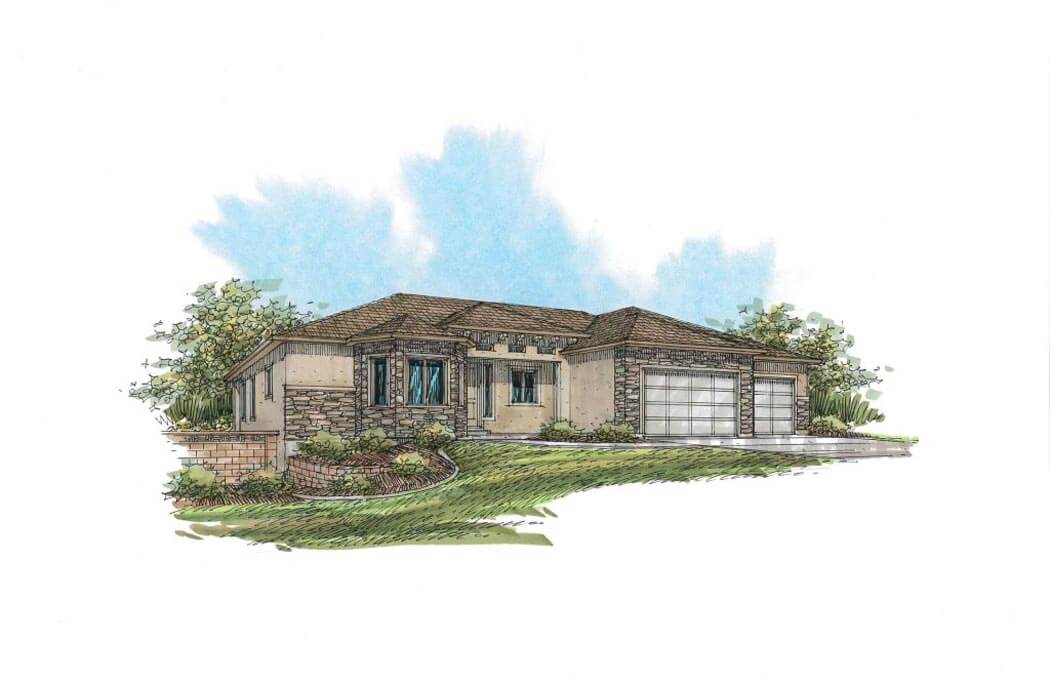
Builder Information
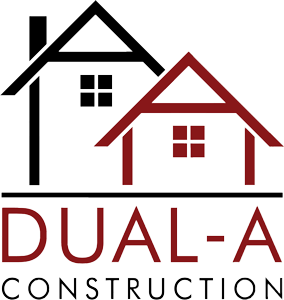
The owners of Dual-A Construction, Stephen Ashworth and Arron Ashworth have been successfully serving Southern Utah for over 35 years. Dual-A Construction can provide everything that you need from start to finish including building lots, designing or modifying house or plans, building your dream home and providing quality landscaping. We promote “green building” principles in our construction process. By being honest and fair we have earned an excellent working relationship with homeowners, subcontractors, suppliers and the general public. Dual-A Construction is committed to serving the Southern Utah area with a quality product and craftsmanship. We live by our motto: “Experience quality”.
435-691-6439 / 435-586-0605
build@dual-a.com

